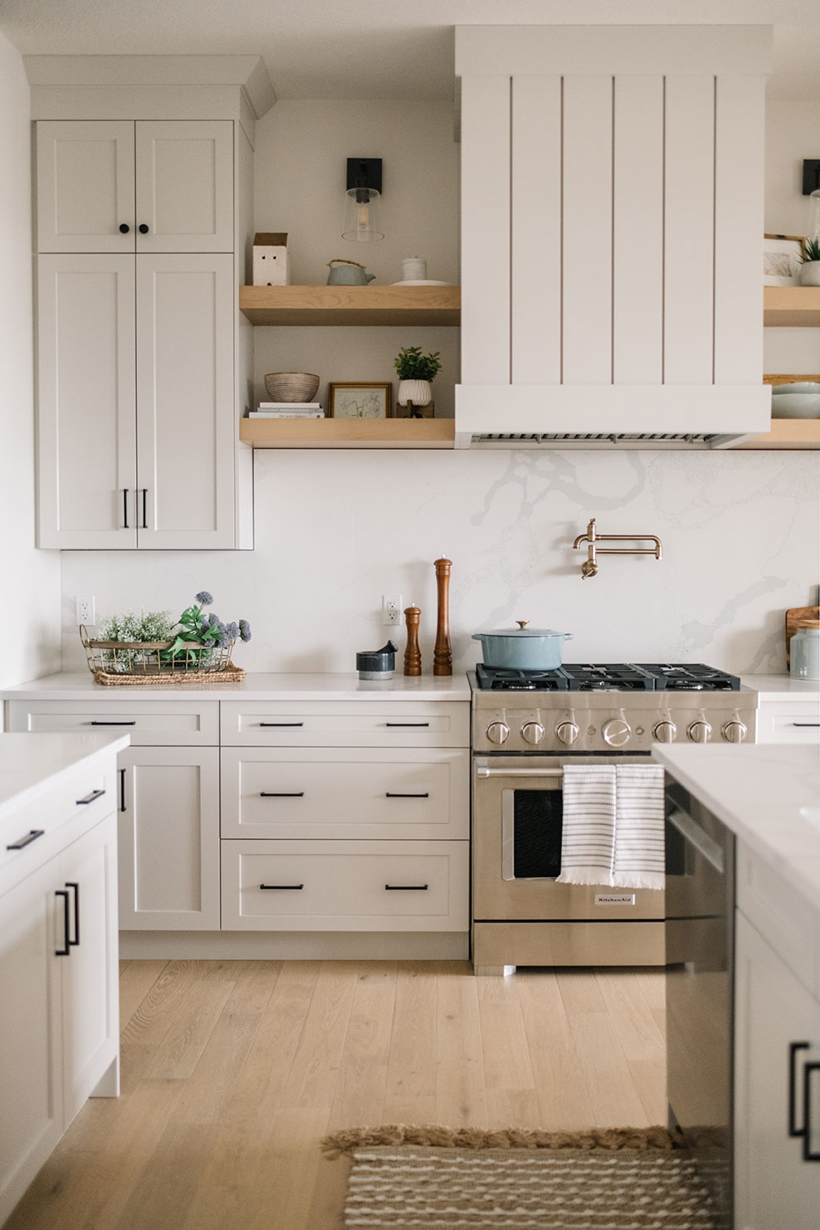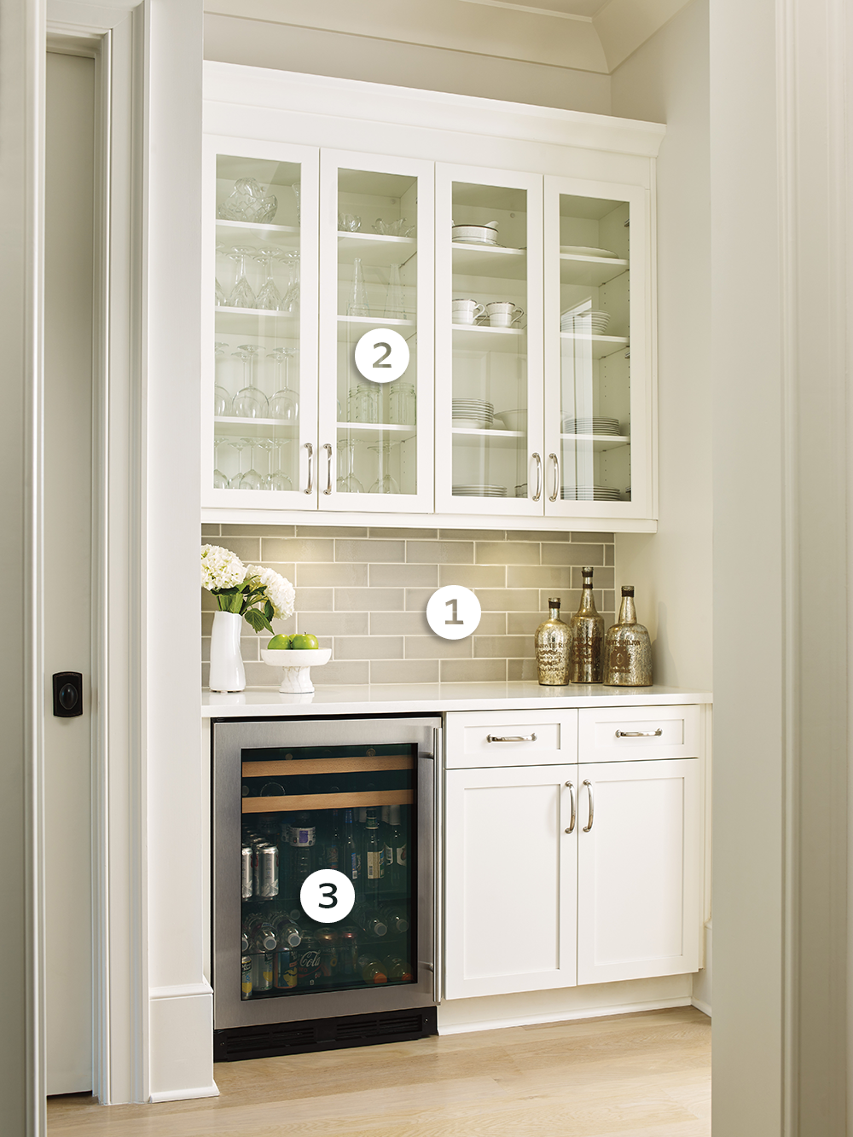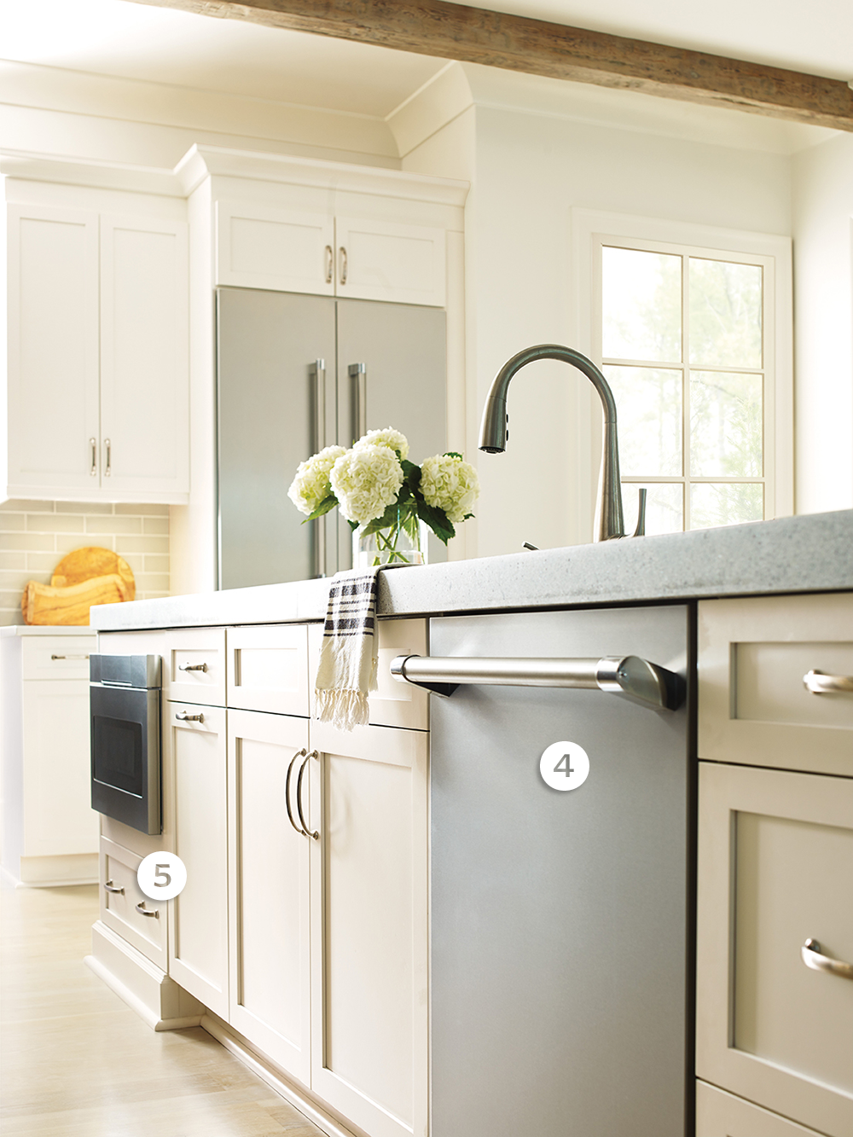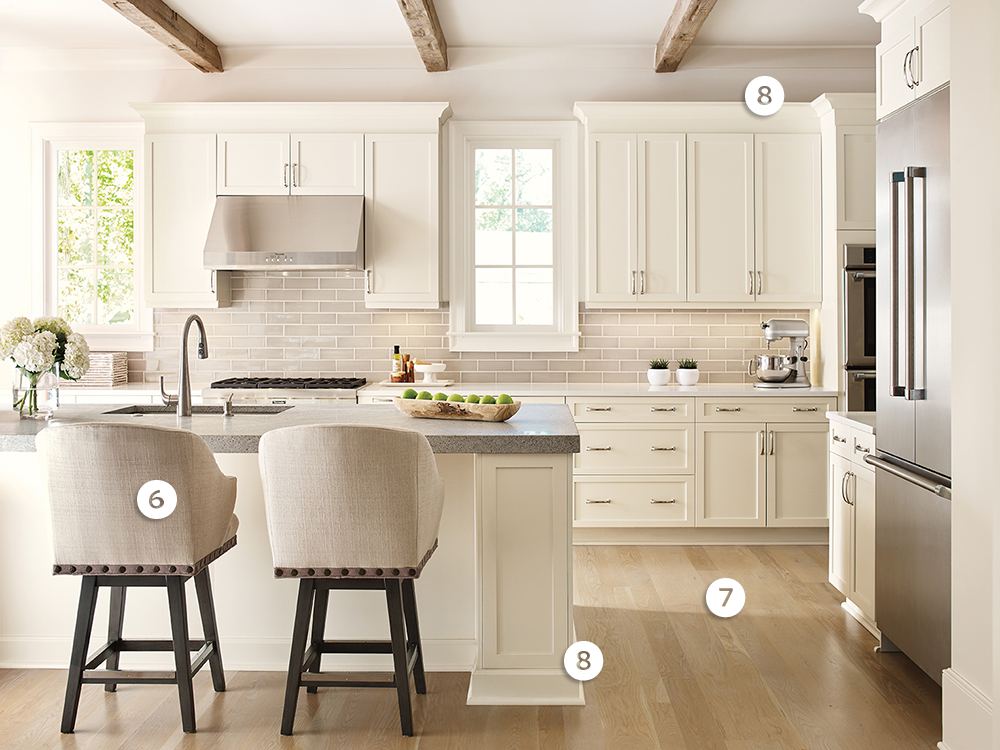
Pro Tips
Design ideas for your kitchen
A majority of homeowners will find themselves with the need to upgrade, redesign and remodel their kitchen at least once in their life. Tackling such a task yourself can seem very daunting with an overwhelming amount of decisions.
However, with some helpful advice and guidance from your Kitchen Craft Designer along the way, creating a dream kitchen in your space becomes much easier. The Design Team will ensure that you don’t overlook any opportunity to maximise your space.
01
Nooks
What would perhaps have been ignored and left as an unusable space, becomes a functional mini bar and servery, complimenting the rest of the adjacent kitchen at the same time.
02
Glass Doors
With these tall wall cabinets featuring clear glass doors, the home owner’s fine china and stemware is put on display, instead of being tucked away in a drawer.
03
Small Bar Fridge
The addition of a small bar fridge keeps frequently-accessed beverages cold and visible, saving valuable space in the larger refrigerator in the main kitchen.

04
Dishwasher in Island
By incorporating the dishwasher into the island, it stays in close proximity to the built-in kitchen sink. This allows for easy rinsing, loading and unloading of dishes, and more storage in the main, surrounding cabinet layout as well.
05
Microwave Cabinet Drawer
Adding a base microwave drawer cabinet into this island not only keeps the microwave easily accessible and off the counter, but it also has a very handy bottom drawer that can be used to store all of your specialty microwave-safe dishes (or even some packages of microwave popcorn).

06
Built-in Seating
From a quiet breakfast to working from home, this design feature makes the island feel ‘complete’, while at the same time, it creates an easy transition into the adjacent family room.
07
Wide Walkways
This makes moving around in the space easy and stress-free, and also allows ample room for the fridge doors and drawer to open completely.
08
Mouldings
The wall cabinets in the main kitchen, as well as our little nook bar feature an elegant stacked crown moulding on top, and complimentary light valance on the bottom, while the base cabinets and the island incorporate a baseboard moulding, helping to anchor the kitchen within the space.

