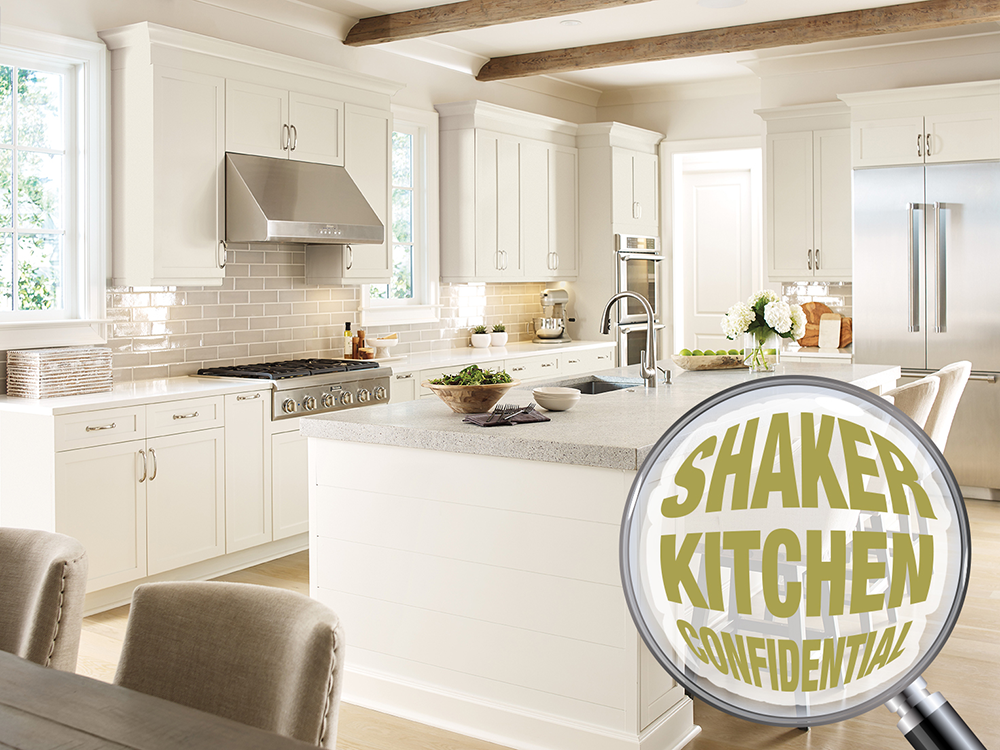
There is one thing in life that is fairly certain to affect everyone at one time or another. That is the need to upgrade, redesign and remodel their kitchen. Tackling such a task yourself can seem very daunting and even unachievable to some, but with some helpful advice and guidance along the way, creating a dream kitchen in your space becomes much easier.
Offering some of that advice and guidance is one of the things we do best at Kitchen Craft, with a team of experienced kitchen designers ready to provide dedicated service at every stage of your kitchen project.
Today, as the first in a series of new blog posts, we have something very special to share with you. Some of our best “Designer Secrets” to keep in mind when you’re thinking about the overall look, feel and layout of your new kitchen.
Shaker Kitchen Confidential
For our first Designer Secrets post, we’re focused on one of the hottest trending door styles in kitchens today – the Shaker Style.
One of the best things about shaker cabinet doors is that they really don’t feel out of place in any style of home decor, from traditional, through transitional and even venturing into the modern and contemporary styles to a degree as well.
We’ll be featuring a Salem Maple Alabaster kitchen, which is bathed in a warm monochromatic colour palette. The tone on tone of this white shaker kitchen creates an open and airy space. The following sections will highlight 9 ‘secrets’ that will not only help your new Kitchen Craft shaker kitchen look better, but also increase its ease of use and ultimate functionality many times over as well.
We encourage you to read through these helpful bits of advice, then make an appointment with a Kitchen Craft Designer at your local retail location to start incorporating them into your own design.
A Little Nook With A Lot To Offer
One of the things that sets Kitchen Craft cabinetry apart from many other brands out there today is the incredible flexibility it offers when it comes to making the cabinets fit the available space, thanks to the many design and construction modifications available.
Take this little nook for example [1]. Thanks to our clever designer, what would perhaps have been ignored and left as an unusable space, becomes a functional mini bar and servery, complimenting the rest of the adjacent kitchen at the same time. With these tall wall cabinets featuring clear glass doors [2], the home owner’s fine china and stemware is put on display, instead of being tucked away in a drawer.
Finally, the addition of a small bar fridge [3] keeps frequently-accessed beverages cold and visible, saving valuable space in the larger refrigerator in the main kitchen.
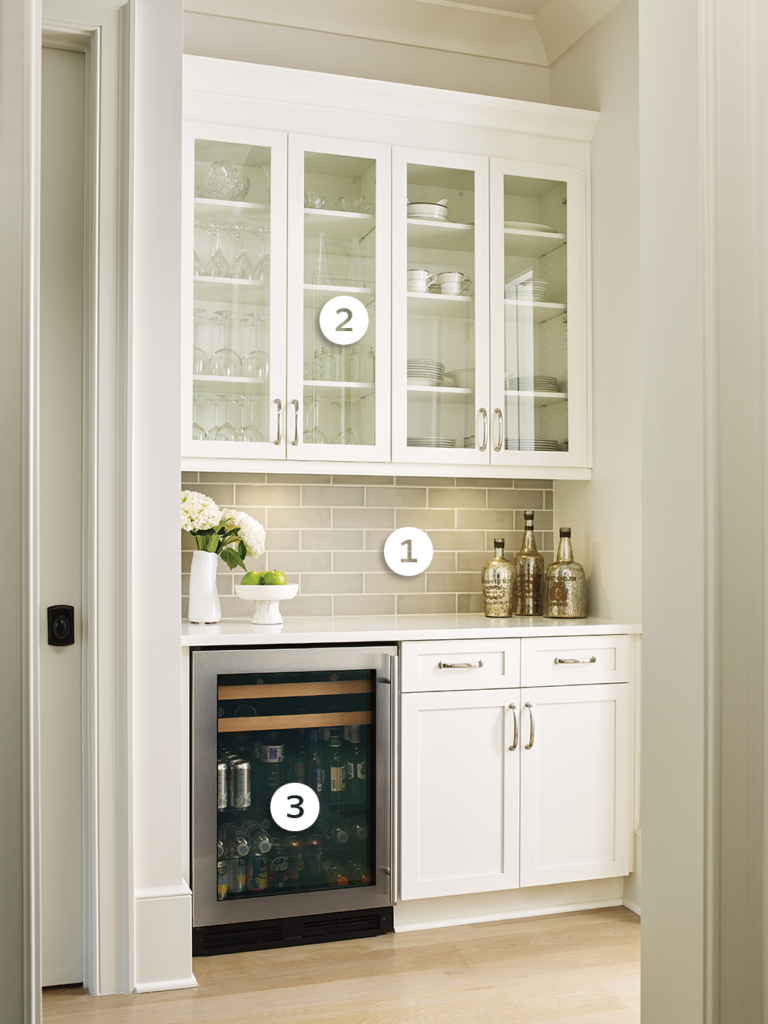
This Island Holds Many Hidden Talents
The addition of an island to any kitchen, if you have the space is an easy way to add lots of extra features to your kitchen design, making the whole layout of the space function better, no matter if you’re preparing a large meal, sitting down to entertain friends and family or helping your teenager with their homework.
Our clever designer strikes again with this multi-functional island, first by incorporating the dishwasher into it [4], while keeping it within close proximity to the built-in kitchen sink. This allows for easy rinsing, loading and unloading of dishes, and more storage in the main, surrounding cabinet layout as well.
Keeping countertops clutter-free is a concern for most of us as we try to dedicate as much of that space to doing whatever we need to do in our kitchens. Small appliances, such as a microwave can seriously disrupt that space. The addition of a base microwave drawer cabinet into this island [5] not only keeps the microwave easily accessible and off the counter, but it also has a very handy bottom drawer that can be used to store all of your specialty microwave-safe dishes (or even some packages of microwave popcorn).
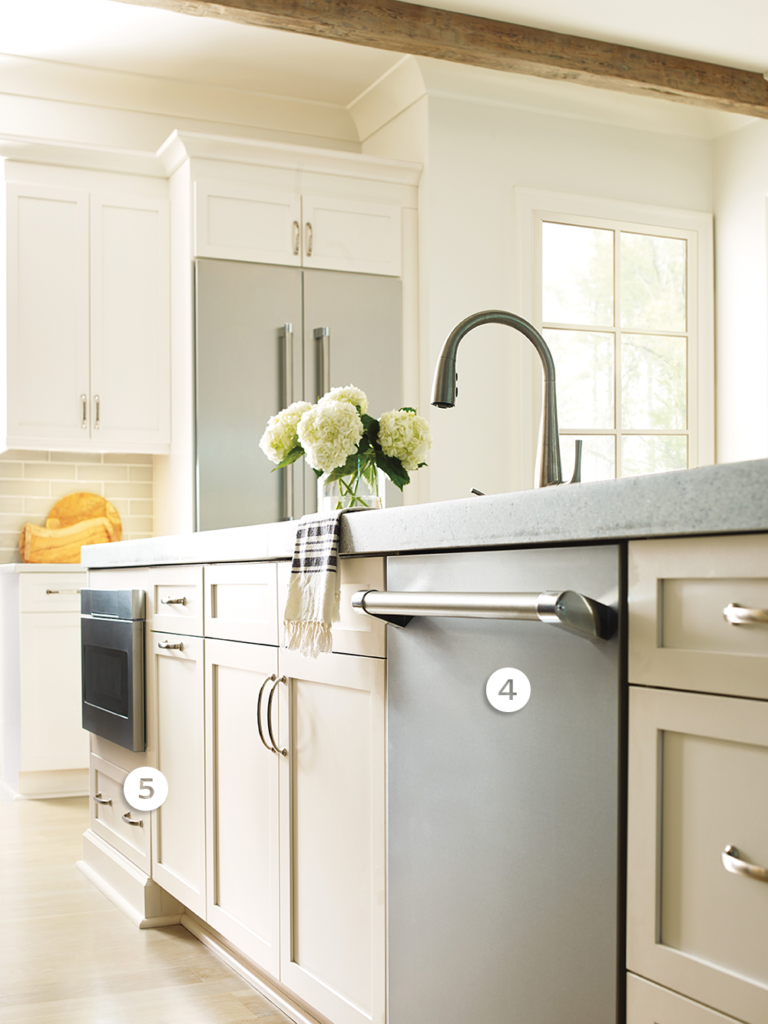
Keeping Space and Design Aesthetics Top-Of-Mind
Something else our savvy Kitchen Craft Designer wants you to be mindful of when planning your kitchen is the way that it transitions into the rest of your home. With so many of us choosing open-concept living spaces today, this is vital to keeping the design aesthetic within your home complimentary and cohesive.
In our Salem Maple Alabaster kitchen example, this is achieved by incorporating yet another aspect to the already amazing island – a built-in seating area [6]. From a quiet breakfast to working from home, this design feature makes the island feel ‘complete’, while at the same time, it creates an easy transition into the adjacent family room.
Following along with the theme of effective use of space in this kitchen is the attention to detail when it comes to allowing enough space to be a functional kitchen. Note the nice wide walkway [7] between the island and the refrigerator. This makes moving around in the space easy and stress-free, and also allows ample room for the fridge doors and drawer to open completely.
The final aesthetic box that’s been checked here are the clever use of mouldings [8] to add a desired ‘furniture look’ to the cabinetry. The wall cabinets in the main kitchen, as well as our little nook bar feature an elegant stacked crown moulding on top, and complimentary light valance on the bottom, while the base cabinets and the island incorporate a baseboard moulding, helping to anchor the kitchen within the space.
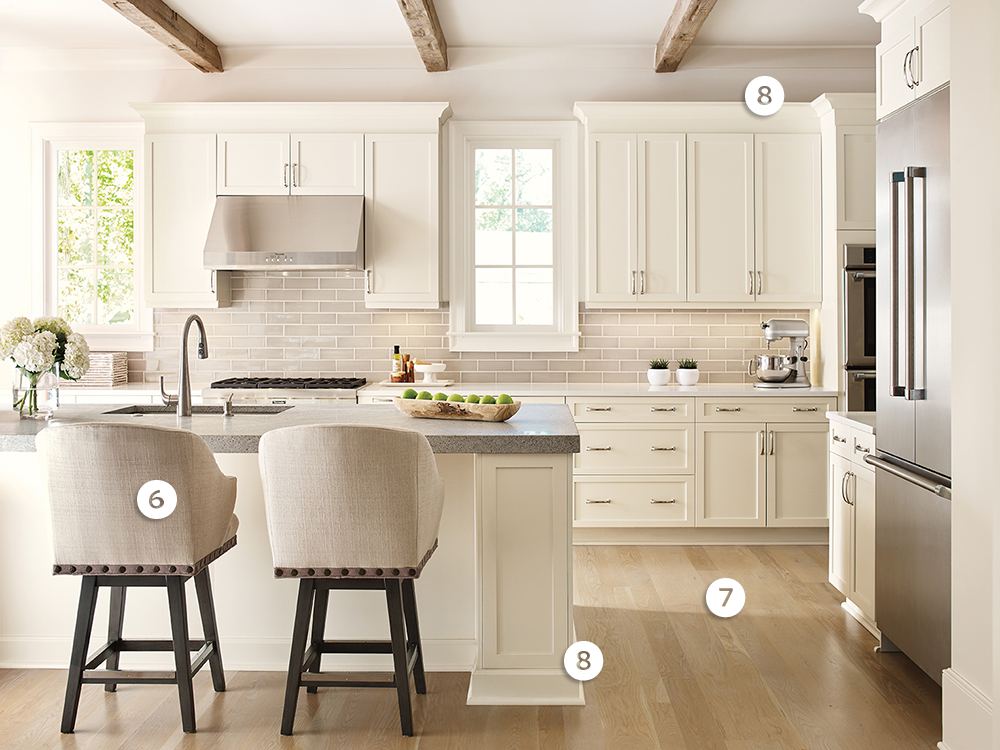
Creating a Kitchen Design to Stand the Test of Time
As we said earlier, we’ve chosen this particular kitchen as our fist example of designer ‘secrets’ for a few important reasons. Let’s quickly recap just what makes this kitchen look so darn good!
The use of our Salem door style [9], which we would characterize as being a ‘traditional shaker’ style, truly lends itself to the use of some of the other design features we’re mentioned, such as the stacked crown and baseboard mouldings. Even though those components are all a little more traditional, the fact that our designer extraordinaire has used a tone-on-tone approach to colour in this kitchen, keeps it looking a bit more modern.
For example, those same lighter-toned Alabaster cabinets, coupled with the neutral colour palette of the backsplash tiles, countertops, even the flooring and ceiling colours, make this open floor plan a space that is truly timeless. The addition of the natural beams in the ceiling create a very subtle and appealing bit of contrast for the space, helping transition the kitchen quite nicely into the rest of the adjacent space.
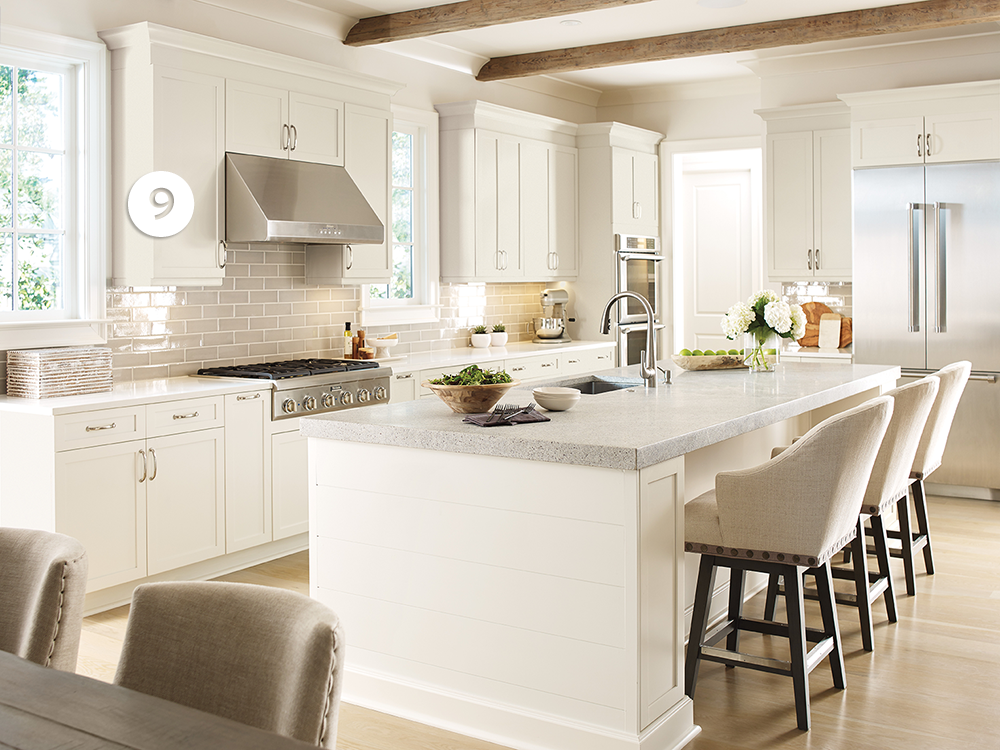
So there you have it. Some of our Kitchen Craft Designer’s top secrets to help you create a kitchen that looks and functions the way you want. As you move forward in the planning process, tips like these can make a huge difference in your eventual final kitchen design.
We hope that you will utilize these designer secrets, and rely on the experience and expertise of your Kitchen Craft Designer and their extended team to create a kitchen design you will love for as long as you own your home.
Get started today!
Contact a designer at the location nearest you to schedule your first appointment.
Enjoy your new Kitchen Craft kitchen!
Edmonton Showroom
2866 Calgary Trail NW
Edmonton, AB
T6J 6V7
Phone: 780.465.6531
Regina Showroom
1434 Broad St.
Regina, SK
S4R 1Y9
Phone: 306.522.8949
Winnipeg Regent Showroom
1500 Regent Ave. W
Winnipeg, MB
R2C 3A8
Phone: 204.661.6977
Winnipeg Kenaston Showroom
1659 Kenaston Blvd
Winnipeg, MB
R3P 2M6
Phone: 204.489.0455
